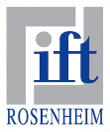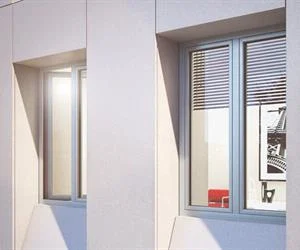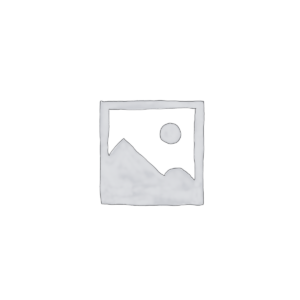P500 sets the new standard for sliding systems. Characterised by its unparalleled performance and elegant design, it is the ideal choice for both modern residential and commercial applications. Distinguished by a wide range of typologies, this pioneering system addresses diverse scenarios with ease. Its industry leading performance within its category, makes it the ultimate selection for any discerning user in the private and commercial sector including the hospitality industry. It has been efficiently engineered to achieve exquisite thermal insulation, high resistance to wind loads and excellent watertightness and sound insulation. At the same time its strong structural properties allows it to achieve wide and tall openings to maximise the user’s undisturbed view.
Through meticulous design optimization by our R&D department, the system achieves high structural performance while minimizing material weight and therefore costs. As a result, it is an excellent choice for commercial and hospitality projects where construction costs are a key consideration.
The product delivers superior thermal insulation performance within its category, resulting in greater energy cost savings for the end user.
Smooth sliding of the system is achieved by high quality stainless steel rollers and rails (as opposed to weaker aluminium alternatives). Additionally , the lift and slide version features premium mechanisms withstanding large sashes (max 400kg)
Enhanced natural illumination is achieved through the system's ability to support wide and tall glazing surfaces. (up to 400kg per sash)
The minimalistic design is further refined by the availability of a slim 25mm thermal interlocking section.
Vast array of typologies address any project needs including single, double, triple, quadruple, five-fold and even six-fold sashes. Additionally, the system supports corner sliding (90 degree) constructions
The system is designed to accommodate a profile insertion for the integration of sliding shading louvers.
The system is designed to accommodate a profile insertion for the integration of sliding insect screen.
Multiple locking points provide a robust intrusion security
A solution is available for a fully concealed bottom frame installation, seamlessly covered with the floor finish.
The system provides a comprehensive selection of handles to enhance and customize the design, including options such as standard, embedded, or cylinder locking handles.


