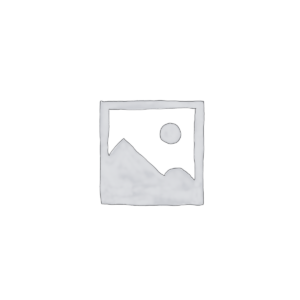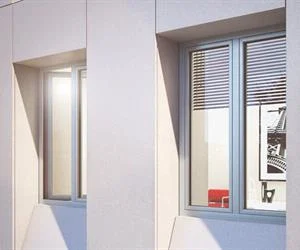P300
Thermal Sliding System
At a glance
The P300 redefines value in sliding systems, combining high performance with efficient design. With an easier and quicker assembly process as well as lighter aluminum usage, it is designed to deliver exceptional value.
The system still uses the high quality accessories found in the premium series P500 and P700 so effortless sliding and high performance is not jeopardised. Furthermore it achieves high thermal insulation, efficient resistance to wind loads and good watertightness.
Advantages
Characteristics
System Type
Sliding
Thermal Insulation
Yes
Glazing Type
Double
Technical
Rail Height
48 mm
Rail Width (2-track)
110 mm
Sash Width
44 mm
Sash Height
78 mm/90 mm
Interlocking Profile Width
25 mm/44 mm /81.3 mm
Visible Face Height of Construction
117.5 mm / 129.5 mm
Max Glazing Thickness
34 mm
Max Sash Weight
240 Kg
Performance
Water Tightness
Class 3A
Air Permeability
Class 3
Resistance to Wind Load
Class C1 / B2
Thermal Transmittance
Uw [W/(m²K)]
SEE U-WINDOW CALCULATION TABLE


